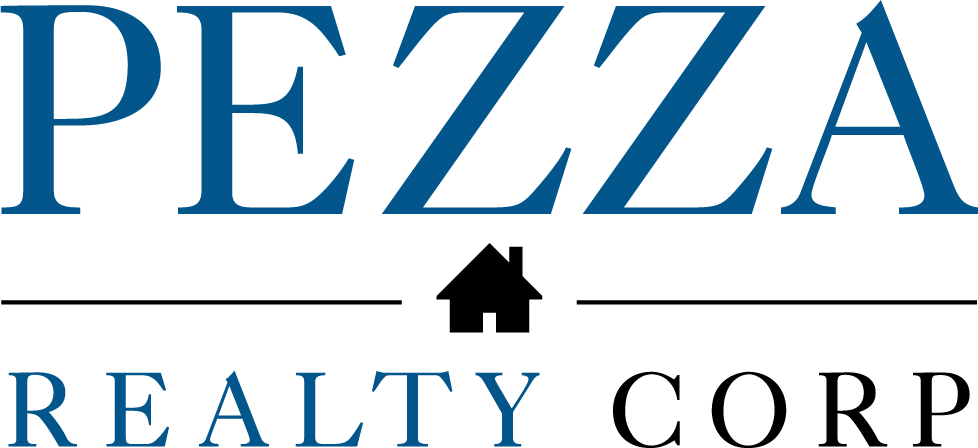 Courtesy: Compass
Courtesy: Compass
**Take a 3D Tour, CLICK on the 3D BUTTON, & Walk Around!** FULLY RENOVATED, RARELY AVAILABLE TOWNHOME IN EXCLUSIVE CITY CLUB GATED COMMUNITY WITH PRIVATE ROOFDECK! This fully renovated 4 bed/3.5 bath townhome offers dramatic 10ft ceiling heights and is flooded with natural light. The spacious home includes beautiful hardwood floors, crown molding, custom window treatments, and many other timeless details and luxury finishes throughout. Large kitchen was renovated with custom cabinetry, porcelain countertops, top-tier appliance package, and new wet bar with wine refrigerator. A new powder room was added to the main floor and a dividing wall was removed to create an open-concept floor plan that leads into a spacious dining area and family room that includes a new fireplace with custom built-ins. 3 bedrooms are located upstairs to create a peaceful oasis away from living space and a 4th bedroom w/ full bath is located at grade level for the perfect guest suite or home office. Large primary bedroom features a huge walk-in closet and a newly renovated ensuite bathroom with double vanity, make-up counter, custom storage unit, and a massive marble shower. Other updates include LED lights throughout, smart home Lutron lighting system, Ecobee smart thermostats, Ring doorbell, ADT security system, Sonos surround sound, and commercial grade internet system. New side-by-side laundry located on the bedroom level and two HVAC systems allow for flexible heating/cooling options. 4th floor bonus room w/ media wall is surrounded by TWO massive private roof decks that have spectacular city views. Situated in the coveted City Club Gated Community, the complex offers a private back courtyard with treelined streets that is perfect for enjoying time outside. Located in the quite residential district of west River North, the property is just steps away from the river walk, parks, shopping, restaurants, nightlife, public transportation, and everything else that this wonderful city has to offer. Two (2) garage parking spaces attached directly to the unit are INCLUDED in the price! Hurry, this one won't last long!
12058830
Residential - Condo, Townhouse, 3+ Story, Townhouse
4
3 Full/1 Half
2002
Cook
4
Brick
Public Sewer
Loading...
The scores below measure the walkability of the address, access to public transit of the area and the convenience of using a bike on a scale of 1-100
Walk Score
Transit Score
Bike Score
