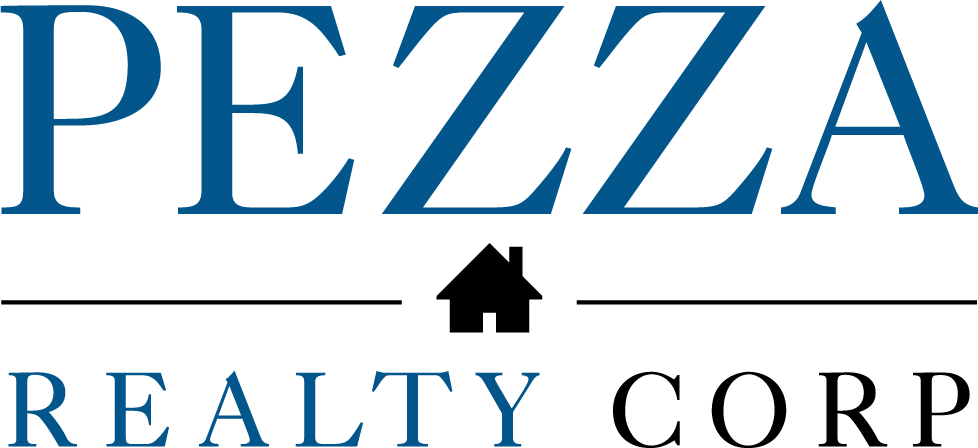Located in a neighborhood with long-standing traditions and within an award-winning school district that boasts a newly constructed, state-of-the-art elementary school, this 3200 sf Tudor style home oozes curb appeal. Inside you will find the same character and charm in every room. From the custom-built fireplace mantle that perfectly matches the classic molding throughout the home to the heated sunroom with abundant natural light, there is so much that separates this property from the rest. The upstairs has 3 good-sized bedrooms including the primary which has an adjacent office/bonus space that could be easily converted to an en suite bathroom and/or walk-in closet. A large & updated full bathroom with an all-marble rain shower AND a separate tub/shower completes the second level. The main floor boasts a spacious formal dining room, convenient butler station, quaint breakfast nook, stately living room, and a kitchen with granite countertops, custom built-ins (pull-out shelves & cutting board) and stainless steel appliances. Rounding out the main floor is a bonus room that can serve as an additional bedroom or den/office, a half bathroom, and a sunroom that has space for lounging as well as storing coats and shoes. The basement provides a kid-friendly space/family room and full bathroom as well as many additional areas including a wine cellar, laundry room, and a large storage room. The generous recently stained deck with pergola overlooks a beautifully landscaped yard with fresh sod and 2-car garage. Meticulously maintained, this home is move-in ready yet still has the flexibility to allow the next owners the opportunity to add their personal touches or updates if desired. Near the Prairie Path, restaurants, retail and many other conveniences, this home has the location, classic charm, and modern features that every buyer will appreciate. Ask for the list of additional details and improvements to see everything this home offers!
11386518
Residential - Single Family, Tudor, 2 Story
4
2 Full/1 Half
1929
Du Page
0.17
Acres
Lake Michigan
2
Brick,Stucco
Public Sewer
Loading...
The scores below measure the walkability of the address, access to public transit of the area and the convenience of using a bike on a scale of 1-100
Walk Score
Transit Score
Bike Score
