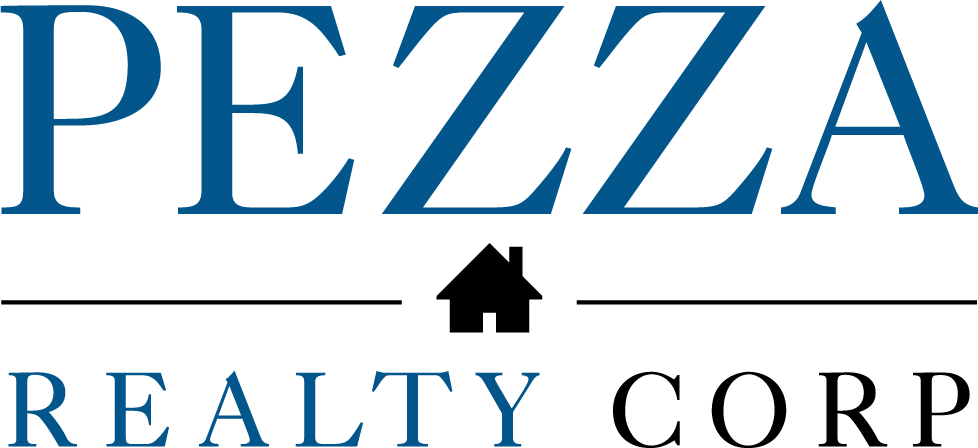 Courtesy: L.W. Reedy Real Estate
Courtesy: L.W. Reedy Real Estate
Amazing rehabbed home featuring open floor plan and completely updated on beautiful May Street. With nothing to do but move in, this home is filled with character with its plaster walls, arched doorways, and gorgeous hardwood floors. The flow and floor plan will appeal to today's fussiest buyers. Outstanding first floor with plenty of room for everyone, a great house in which to entertain. Hardwood floors throughout first and second floor. Stunning newer eat-in kitchen with gorgeous white cabinetry, walk-in pantry, good sized island with seating, upgraded appliance package (Viking range) and beautiful Restoration Hardware lighting package. Built-in see-through shelving separates formal dining room and family room, open Kit/FR/DR, large windows overlook backyard. Beautiful FP in living room. Eating area has closet/ mudroom area with bench. Second floor has 4 good sized bedrooms including newer gorgeous master suite with walk-in closet (2nd laundry rough-in in closet), beautiful marble/ porcelain tiled bath and upgraded fixtures. Hall bath is newer as well as basement bath, both nicely appointed with gorgeous neutral tile and fixtures. Front bedroom features 2 closets, the larger walk-in one could be used as a home office or nursery. Solid panel doors, some vintage light fixtures blend seamlessly with Pottery Barn & Restoration Hardware light fixtures. Finished basement has full bath, laundry area which could be converted to wet bar area, plus large storage room and crawl space. Mature landscaping, cute covered front porch plus covered back porch, patio, oversized 2 1/2 car garage provides awesome storage. Roof on home and garage were both replaced in 2016. Newer concrete driveway. Brick and Hardie Board siding. Many updates and the floorplan, plus beautiful finishes make this home very special and unique! Walk to both Washington Park & Crescent Parks and quick access to I-290/ I-294 make this a perfect location to call home. Short walk to newly expanded and redone Edison school. Approximately 3400 sft of finished living space. Do not miss!
11210574
Residential - Single Family, 2 Story
4
3 Full/1 Half
1928
Du Page
0.1756
Acres
Public
2
Brick
Public Sewer
Loading...
The scores below measure the walkability of the address, access to public transit of the area and the convenience of using a bike on a scale of 1-100
Walk Score
Transit Score
Bike Score
