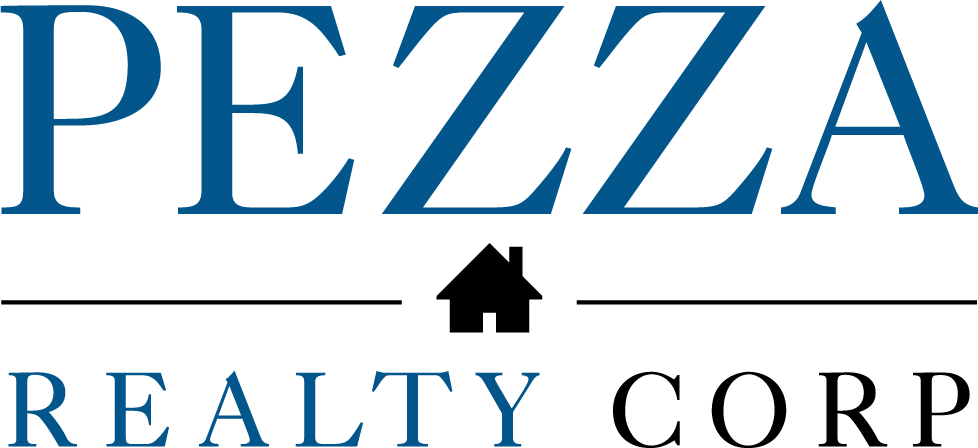 Courtesy: Century 21 Circle - Aurora
Courtesy: Century 21 Circle - Aurora
Assumable Mortgage Package with Interest rate right around 3% available to qualified applicants! Move in Ready with lots of upgrades that new construction does not typically have.This well maintained home offers 4 large bedrooms, 2.5 bathrooms,a study off the front entrance, a full basement and 9ft ceilings on the first floor. Walking in, you're welcomed by the study, which can be used as a sitting room or an office area. The kitchen offers designer cabinetry, white quartz countertops, custom backslash, island with a breakfast bar & abundance of storage space. The kitchen is adjacent to the bright and airy family room that has tall ceilings & oversized windows. Upstairs is the large primary bedroom with Luxury Bath ,walk in closet & plush carpet. The master bath is impressive with a double bowl tall vanity, oversized mirror, designer plumbing fixtures and walk-in shower. All bedrooms except for 1 have walk in closets. Laundry room and secondary bath are conveniently located on the second floor right next to the additional bedrooms. Security system will stay with the home if the buyer elects to stay with current Security company. This home looks like a Model Home with tastefully selected colors and decor. In addition to all this, the home features Smart home connectivity that controls the entry door, thermostat through your smart phone, computer or tablet plus special order 3 day blinds with smart technology connectivity. The Full basement has 2 Good sized rooms one of which is used as an exercise room. Grande Reserve is a clubhouse community with pools , playgrounds, an on-site elementary, and walking trails throughout. Convenient to shopping, restaurants,I-88, Metra, and more. Take a look at the pics and make an appointment today. School district 115!
11967767
Residential - Single Family, Contemporary
4
2 Full/1 Half
2021
Kendall
0.282
Acres
Public
Vinyl siding
Public Sewer
Loading...
The scores below measure the walkability of the address, access to public transit of the area and the convenience of using a bike on a scale of 1-100
Walk Score
Transit Score
Bike Score
