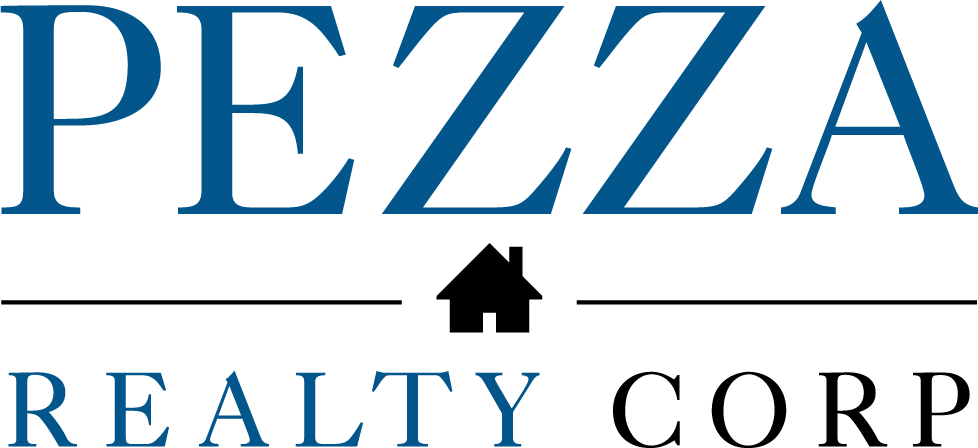 Courtesy: eXp Realty, LLC
Courtesy: eXp Realty, LLC
This 3 bed, 2 bath ranch in the desirable Arrowhead subdivision offers an abundance of indoor and outdoor space, matured landscaping, top rated school district, and a centralized location to outdoor attractions, retail spaces, healthcare facilities and transportation. The foyer opens into the sitting room with large picture windows overlooking a well-manicured front yard. Beyond lies the formal living room and dining room - the former features vaulted ceilings and a stately floor-to-ceiling brick fireplace, while the latter is a spacious room with two-toned walls ready to host family and friends year round. A dedicated home office lies adjacent to the formal living room and is separated by french doors for added privacy. The kitchen features a breakfast nook, pantry closet, solid wood cabinets, granite countertops, stainless steel appliances and skylight. The show stopping family room boasts vaulted ceilings, skylights, recessed lighting, expansive picture windows on three sides of the room, and dry bar with a built-in beverage refrigerator and ice maker. A wall cutout between the family room and kitchen allows for seamless living and entertaining between both rooms. Sliding doors open up to a tranquil outdoor patio and backyard surrounded by matured evergreens and landscaping - perfect for grilling, al fresco dining/entertaining or simply enjoying some fresh air. Rest and relax in a spacious master suite with private backyard access, vaulted ceilings, walk-in closet, and an ensuite master bathroom featuring a jacuzzi tub, stand up shower, double sinks and skylight. The second bedroom features a vaulted ceiling and walk-in closet. A third bedroom, hallway bathroom with a fully tiled shower/tub combo and laundry room with sink and wire shelf organization completes the home. Attached three car garage. A stones throw away from Arrowhead Golf, Restaurant and Bar; and a short drive to Herrick Lake, Danada Forest Preserve, Morton Arboretum, Cosley Zoo, Danada Square Shopping, Northwestern Hospital, I-88, I-355, Downtown Wheaton and its Metra station.
12031396
Residential - Single Family, Ranch
3
2 Full
1968
DuPage
0.48
Acres
Public
Brick,Vinyl siding
Public Sewer
Loading...
The scores below measure the walkability of the address, access to public transit of the area and the convenience of using a bike on a scale of 1-100
Walk Score
Transit Score
Bike Score
