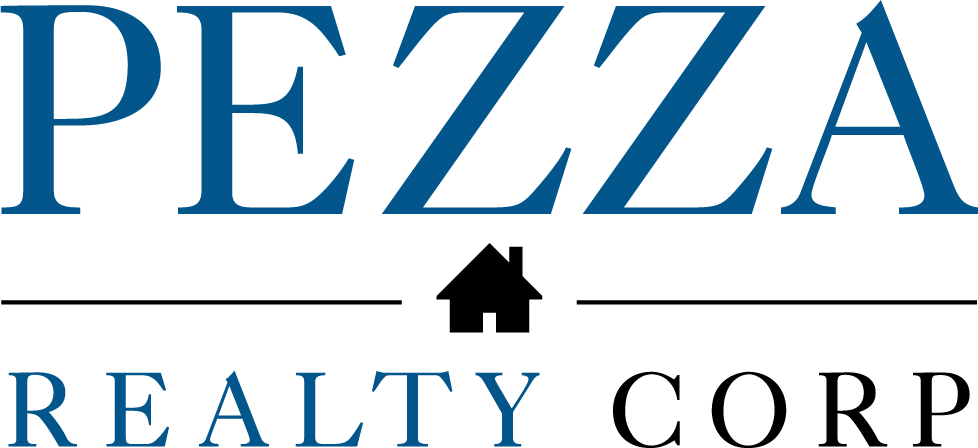 Courtesy: Realstar Realty, Inc
Courtesy: Realstar Realty, Inc
Wheaton's Best Buy. Beautiful, well maintained home in popular Arrowhead. Over 3000 sq ft of total living space on a gorgeous lot. Sunlit, bright neutral decor throughout this well maintained gem. White trim work and sharp hardwood floors on both levels with a great layout for entertaining inside & out. An open, bright foyer greets your guests. A large dining room and spacious living room with a fireplace offer lots of room for formal entertaining. The gourmet kitchen will be the envy of your friends. It features plenty of cabinet space, granite counters with counter seating and top line stainless appliances. Alongside the kitchen is a dinette addition that can hold the largest of tables. It features a vaulted ceiling and offers a great view of the beautiful backyard. The great room addition is enormous and features a vaulted ceiling, walls of windows and a custom stone fireplace as its focal point. The big room is comfortable and will hold all of your guests. There are custom built-in shelving and bookcases and a walkout to the backyard. The hardwood floors continue upstairs into all four bedrooms. Here you will find a large master suite with plenty of closet space and a private, updated master bath. Down the hall are three more good sized bedrooms all with plenty of closet space and an updated hall bath as well. The basement offers even more living space featuring a large recreation room, a craft room, a workshop, and big storage area too. Step outside onto the custom brick paver patio overlooking a large yard with mature trees, numerous perennial gardens, plus shed. Large 2 car attached garage with professional epoxy floor. This home is well cared for and is well maintained inside & out. This lovely home is within the WPD. It's walking distance to Wiesbrook elementary, parks, the prairie path and only a bike ride to Herrick Lake, downtown Wheaton and more. If you like entertaining friends and family - this is your place to be.
11250782
Residential - Single Family, 2 Story
4
2 Full/1 Half
1965
Du Page
0.3652
Acres
Public
2
Brick,Vinyl siding
Public Sewer
Loading...
The scores below measure the walkability of the address, access to public transit of the area and the convenience of using a bike on a scale of 1-100
Walk Score
Transit Score
Bike Score
