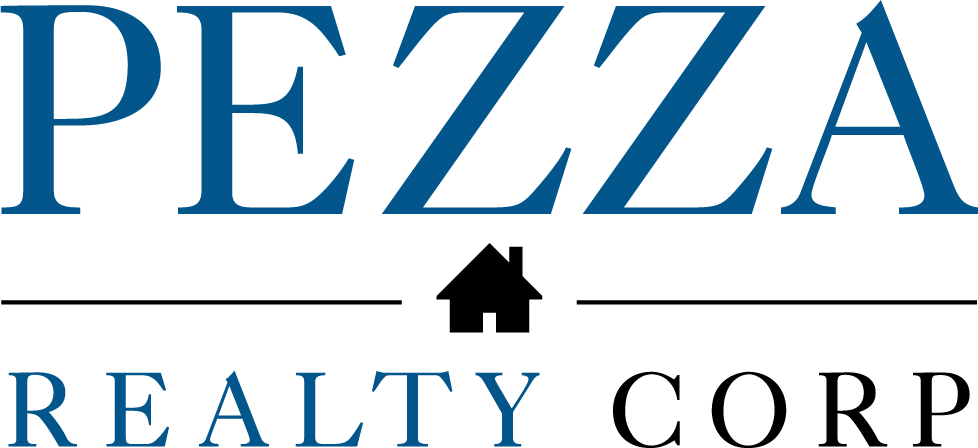 Courtesy: G.M. Smith & Son Realtors
Courtesy: G.M. Smith & Son Realtors
This is a must see! You will LOVE this beautifully updated and spacious condo and the amazing views from the 10th floor! There is absolutely nothing left for you to do, other than relax and enjoy. This light and bright unit is sure to please as soon as you enter into the spacious foyer with new luxury vinyl flooring and a large coat/storage closet. The large living room has new neutral carpeting and has access to one of the two balconies. You will enjoy the view no matter what the season! The kitchen is completely updated and offers white cabinetry, Quartz counters, SS appliances and luxury vinyl flooring. The dining room is nice size and has new luxury vinyl flooring. The HUGE master bedroom is sure to please! It has its own balcony, two double door closets and a private, updated full bath. The nice size 2nd bedroom has good closet space. Both bedrooms have new neutral carpeting. The hall bath has been nicely updated. The entire unit is freshly painted, there is a new water heater, white interior doors and baseboard trim, lighting, outlets, and switches. The complex is adjacent to Salt Creek Forest Preserve and The Preserve at Oak Meadows Golf Course! This building is conveniently located near shopping and transportation and has a lot to offer! There is a clubhouse, party room, a large patio and an outdoor pool for your summertime enjoyment! There is a large exterior parking lot with more than enough spaces! The storage space for the unit and the laundry room are by to the elevators on the 10th floor! The owner must live in the unit for 2 years before it can be rented out! The assessment includes most everything but electric! This is a great place to live, and this unit is ready for you to enjoy! Garage space #4E is being leased by the owner and has been paid in full through 5/31. The garage space is not owned by the seller and will not be included in the sale. Make an appointment today!
11954942
Residential - Condo, Townhouse, Condo
2
2 Full
1971
DuPage
11
Stone
Public Sewer
Loading...
The scores below measure the walkability of the address, access to public transit of the area and the convenience of using a bike on a scale of 1-100
Walk Score
Transit Score
Bike Score
