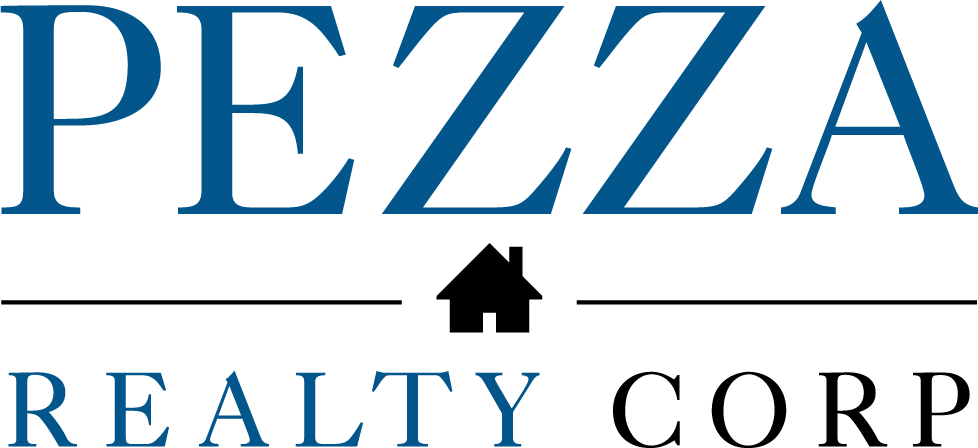 Courtesy: Compass
Courtesy: Compass
This incredible property has endless opportunities and is situated on a very desirable 2-acre lot in Addison. This property has so many possibilities. Whether you are looking for a wonderful in-law arrangement, an awesome investment property that generates additional income or you can even build another home on this expansive lot. This property is split into two separate living spaces. Both have been completely renovated from top to bottom and brand new siding was just installed. A shared foyer leads to both units, which are secured with keypad locks. The main level is a 3BR/2BA open concept floor plan, featuring hardwood floors, an updated kitchen and bathrooms, and stunning views throughout. The modern kitchen offers stainless steel appliances, granite countertops, two-toned kitchen cabinets, and is open to the living and dining room making this home perfect for entertaining. Down the hall, you'll find the updated guest bathroom with cabinets and countertops to match the kitchen for a harmonious look. Relax in the spacious primary bedroom offering built-in shelving, tall ceilings, a walk-in closet, and an ensuite. The other two bedrooms are generously sized and have sliding glass doors with beautiful views of the property. In the upstairs unit, you will find an open floor plan, an elegant kitchen, and a balcony with a spectacular lake view. The kitchen features granite countertops, a breakfast bar, stainless steel appliances, and a large pantry. Walk down the hallway and find an updated guest bathroom & linen closet, a spacious laundry room with a folding station, a guest bedroom, and a primary bedroom. In the primary bedroom, there is a large walk-in closet and an ensuite bathroom. The home has a large unfinished basement with tons of storage, and 2 large garages with 6 total spaces. Additional .34 lot for sale across from the home. Don't miss your opportunity to own this great property with so many possibilities.
11666476
Residential - Single Family, 2 Story
5
4 Full
1964
Du Page
1.96
Acres
Private Well
2
Brick,Vinyl siding
Septic-Private
Loading...
The scores below measure the walkability of the address, access to public transit of the area and the convenience of using a bike on a scale of 1-100
Walk Score
Transit Score
Bike Score
