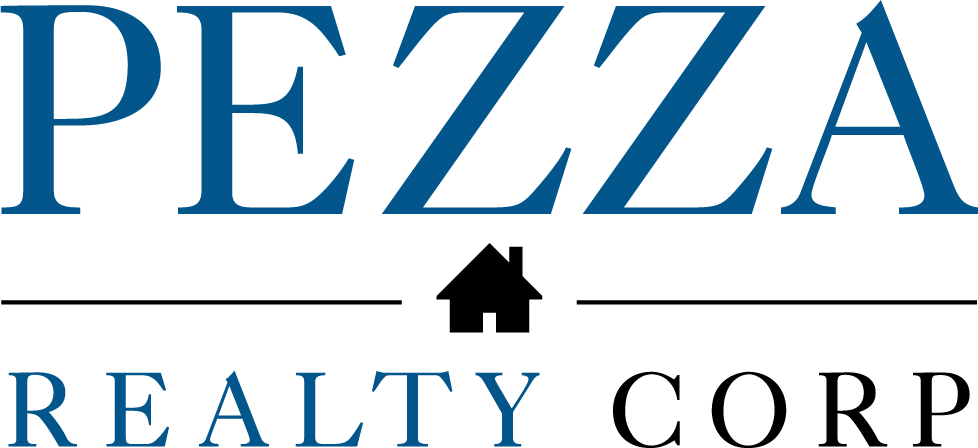 Courtesy: SCHUPP Real Estate
Courtesy: SCHUPP Real Estate
Welcome to Mayberry RFD! You will be thoroughly amazed when you see the transformation to this vintage Victorian. From his grand turret To the leaded stained glass accents, built in cubbies and architectural nuances throughout to discover. But don't be fooled by the age, this home has gone through a total makeover including a BRAND new added main floor half bath, a master suite complete with 3/4 bath (unheard of in these old charmers) and an unbelievable sitting room. Laundry was added to the main and fully modern and custom kitchen with stainless steel appliances, rich accents and pantry area. 4 Bedrooms total with a guest bedroom on the main that could be a fantastic home office if needed. Dining and living room was opened up to really see the space and a super cool staircase leads you to the second floor. Michigan style cellar basement is basically just home for utilities And granted is pretty ugly but it's just been recently painted with moisture barrier and includes a sump pump but there's gonna be some seepage during heavy rains but still adds additional seasonal storage in the old raised coal room. Covered porch for the summer days and outdoor entertaining. Plenty of off-street parking for 5-6 cars and HUGE 24 bx 24 garage plus additional street parking out front. Everything inside Has been touched and exudes a modern flare keeping the vintage charm and trim work accents of an era and days long gone. Newer systems and roof estimated about 13-15yrs old and except for a couple decorative windows the remainder of the home has vinyl replacements. For those in the know, the school system is terrific with local parks & recreation plus local shopping and boutiques a short walk a couple blocks away including grocery, dining & hardware. Pride of ownership along the tree line streets welcome you - Ready? You're gonna love it!! But, So will the looker right behind you - so make sure your approval is in hand and be the first to call it home.
12009331
Residential - Single Family, Victorian
4
2 Full/1 Half
1890
Kankakee
0.17
Acres
Public
Vinyl siding
Public Sewer
Loading...
The scores below measure the walkability of the address, access to public transit of the area and the convenience of using a bike on a scale of 1-100
Walk Score
Transit Score
Bike Score
